3726 Glenalbyn Drive, Los Angeles, CA 90065
-
Listed Price :
$1,748,000
-
Beds :
4
-
Baths :
5
-
Property Size :
3,210 sqft
-
Year Built :
1992

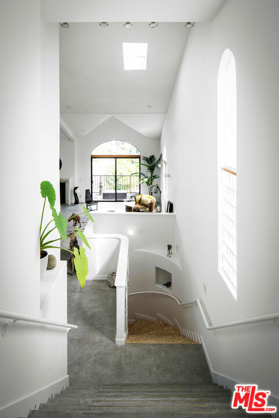
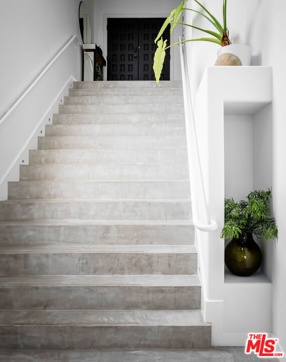
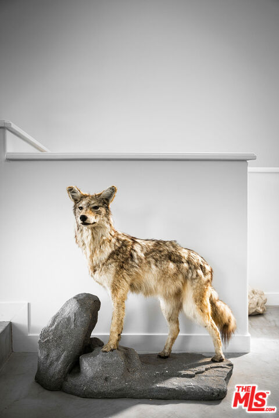

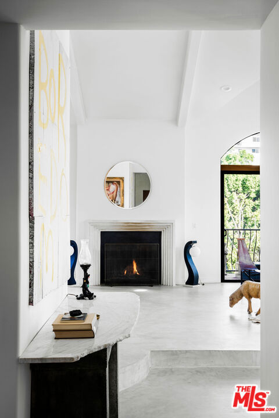

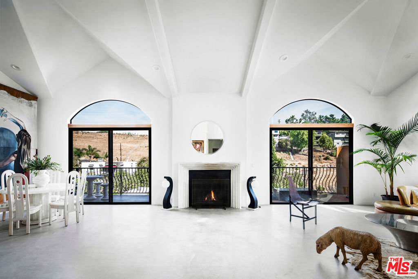
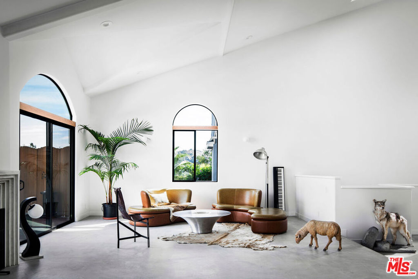

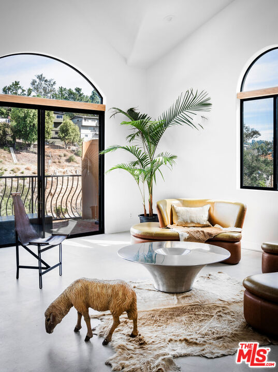



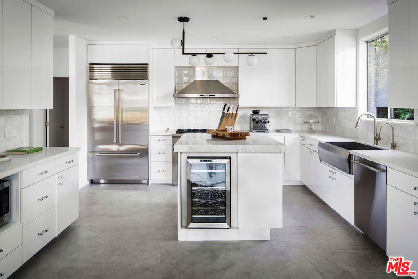
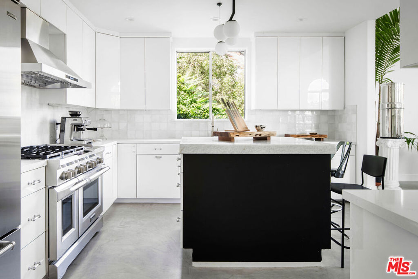
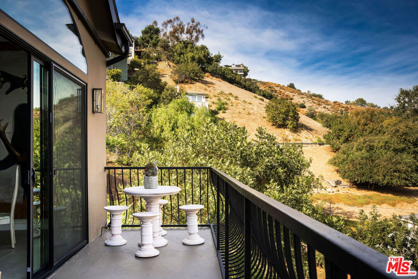
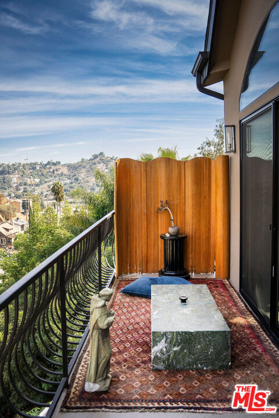

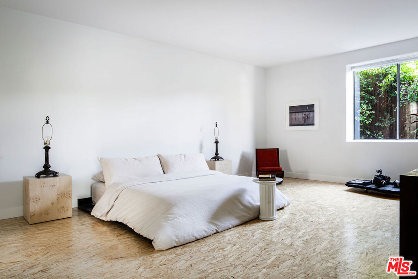
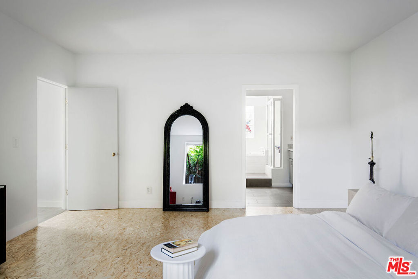
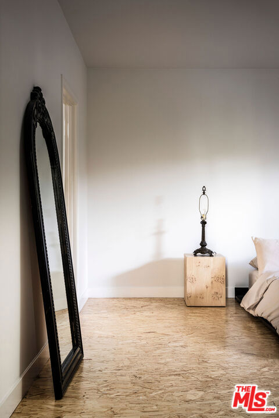
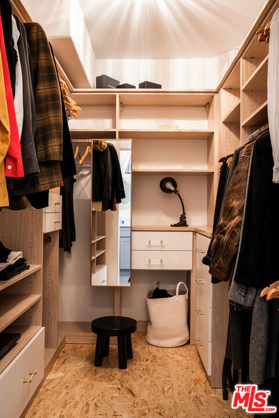
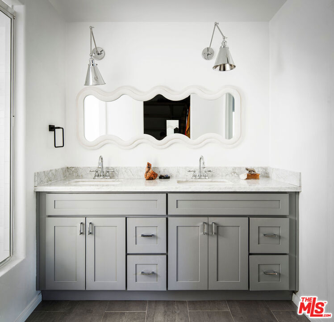
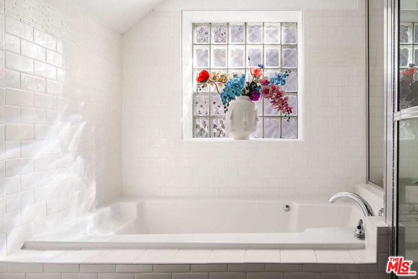
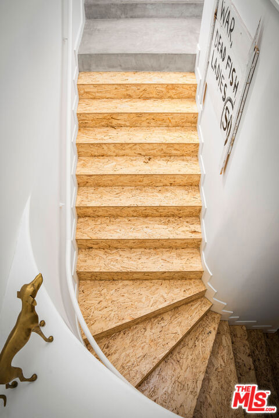
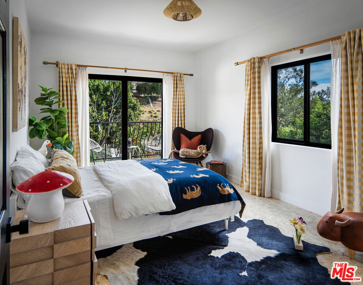





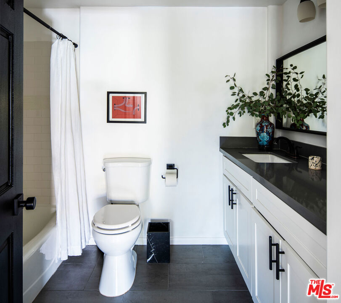
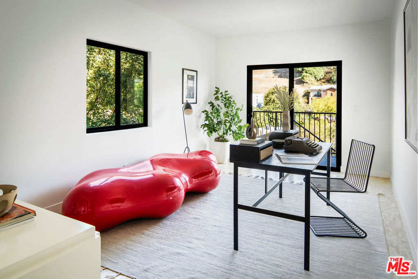


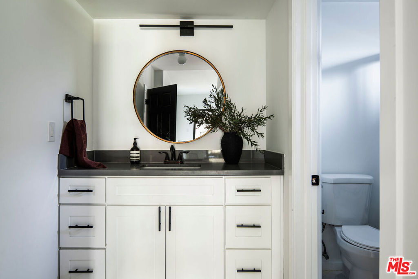
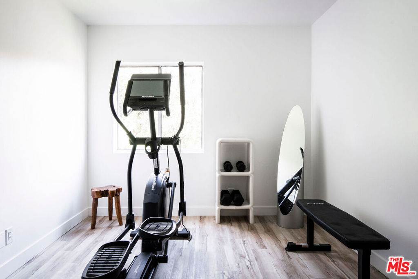
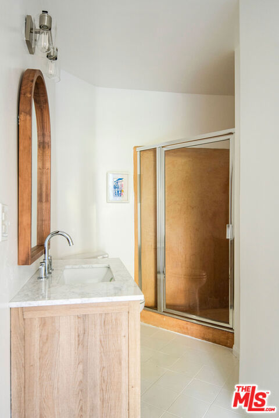
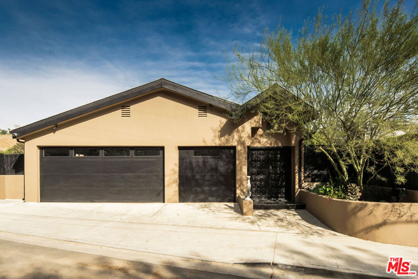
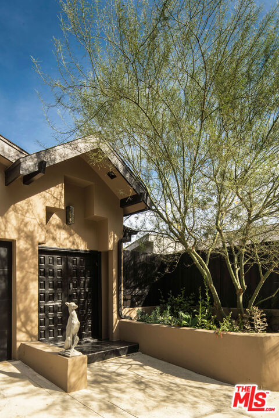
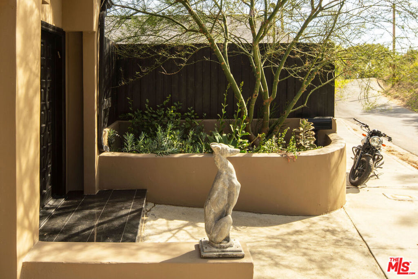
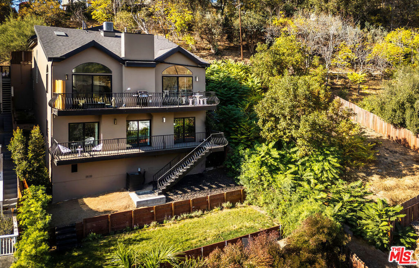
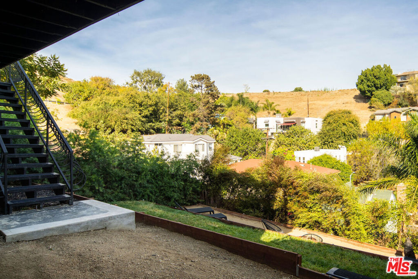
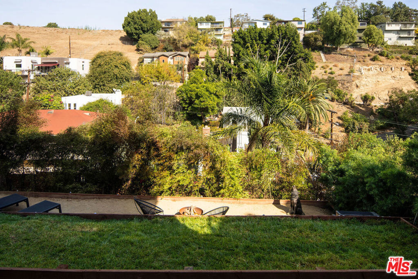
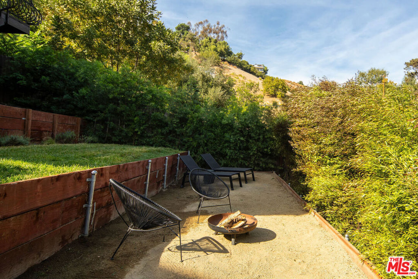
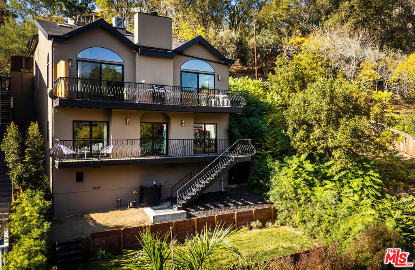
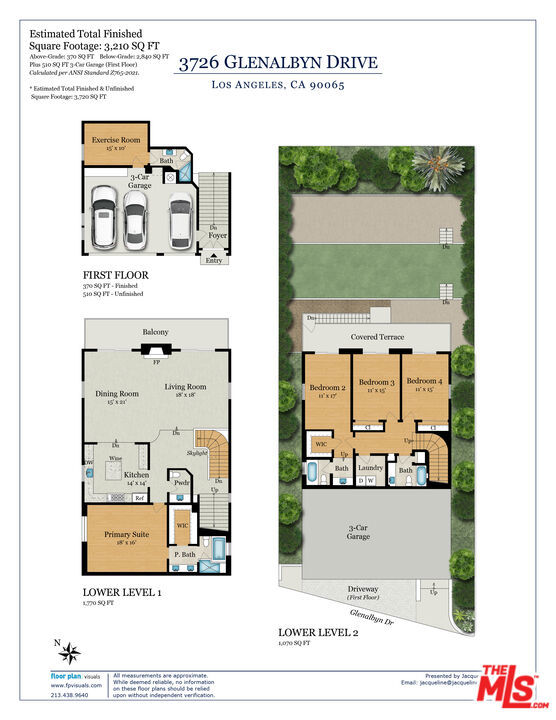
Property Description
Introducing "The Coyote," a stunning home in the serene hills of Mount Washington, offering an ideal balance of Price, Location, Aesthetics, Views, top rated school and Functionality. This 4-bedroom, 4.5-bath residence, with a bonus gym and 3-car garage, combines luxury with practicality. Built in 1992, the home features rare design elements for the area, including soaring cathedral like 20-foot ceilings, custom eco-friendly polished concrete floors with brass inlays, and European eco OSB wood flooring. The newly remodeled kitchen boasts newer Sub-Zero refrigerator, Thermador range/hood fan and wine refrigerator, complemented by a Moroccan tile backsplash. The primary suite is a retreat with a custom walk-in closet and a spa-like bathroom with a soaking tub and dual-head shower. Expansive outdoor patios and a terraced yard provide sweeping canyon views, while the home's proximity to Eastside hotspots like Loquat Coffee, Highly Likely and Cookbook makes it the perfect blend of tranquility and convenience.
Interior Features
| Bedroom Information |
| Bedrooms |
4 |
| Bathroom Information |
| Bathrooms |
5 |
| Flooring Information |
| Material |
Wood |
| Interior Information |
| Features |
Dressing Area, Walk-In Closet(s) |
| Cooling Type |
Central Air |
Listing Information
| Address |
3726 Glenalbyn Drive |
| City |
Los Angeles |
| State |
CA |
| Zip |
90065 |
| County |
Los Angeles |
| Listing Agent |
Jacqueline Gunn DRE #01912797 |
| Courtesy Of |
Douglas Elliman |
| List Price |
$1,748,000 |
| Status |
Active |
| Type |
Residential |
| Subtype |
Single Family Residence |
| Structure Size |
3,210 |
| Lot Size |
4,578 |
| Year Built |
1992 |
Listing information courtesy of: Jacqueline Gunn, Douglas Elliman. *Based on information from the Association of REALTORS/Multiple Listing as of Nov 16th, 2024 at 1:02 AM and/or other sources. Display of MLS data is deemed reliable but is not guaranteed accurate by the MLS. All data, including all measurements and calculations of area, is obtained from various sources and has not been, and will not be, verified by broker or MLS. All information should be independently reviewed and verified for accuracy. Properties may or may not be listed by the office/agent presenting the information.
















































