1549 N Roosevelt Avenue, Pasadena, CA 91104
-
Listed Price :
$1,499,000
-
Beds :
3
-
Baths :
2
-
Property Size :
1,925 sqft
-
Year Built :
1941
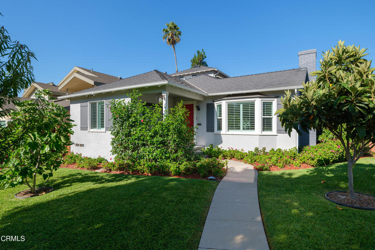
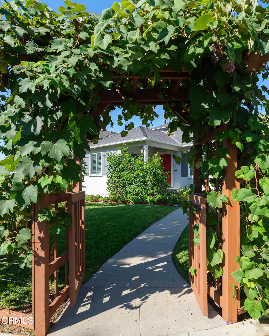
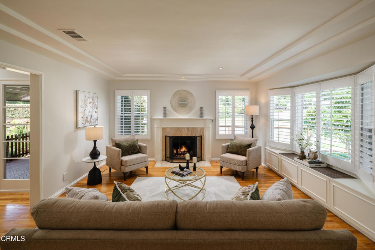
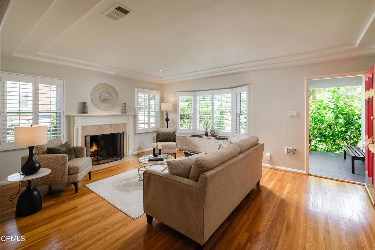
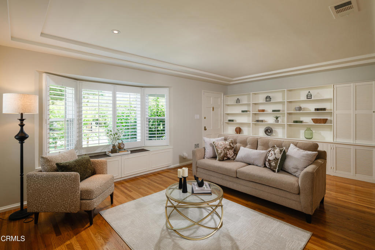
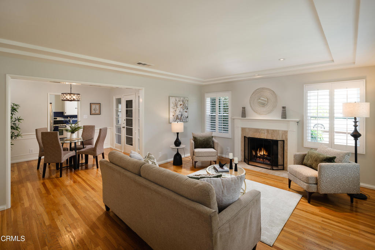

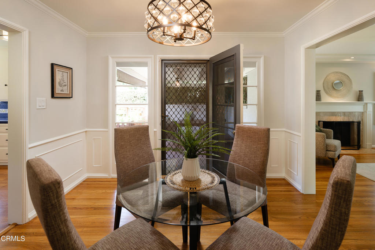
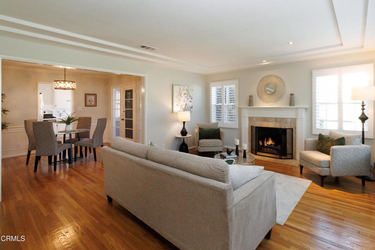
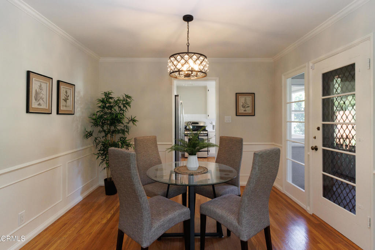
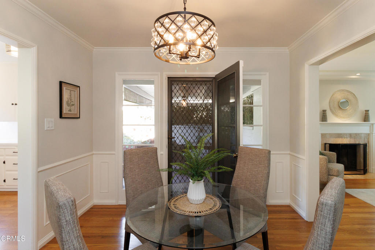
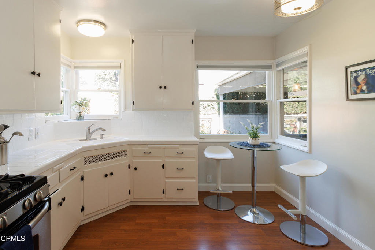
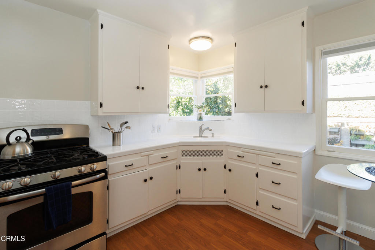


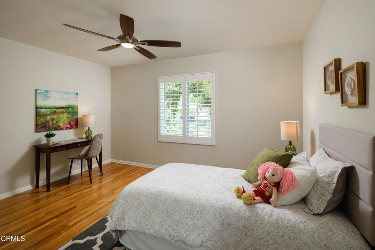
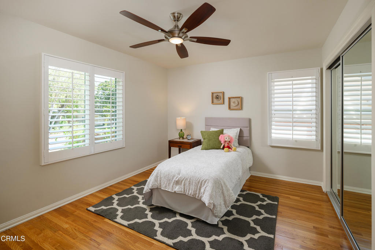

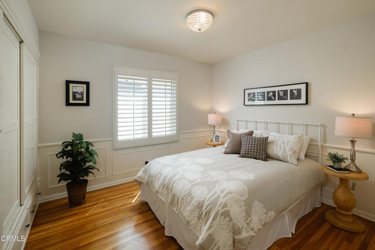
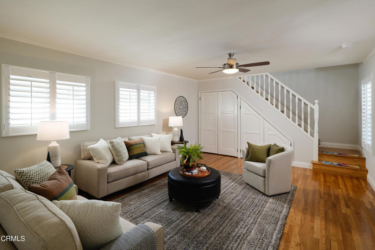
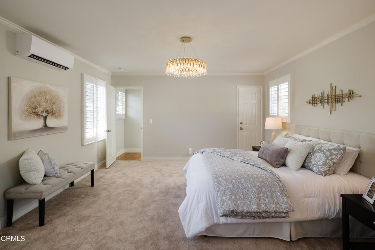
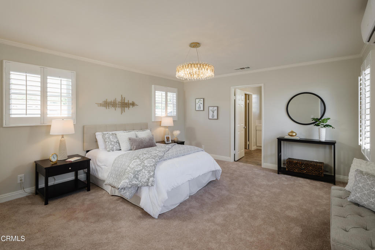
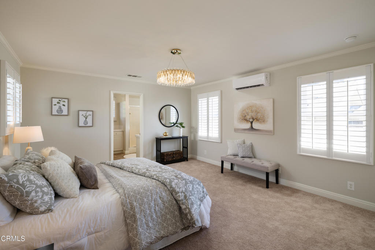
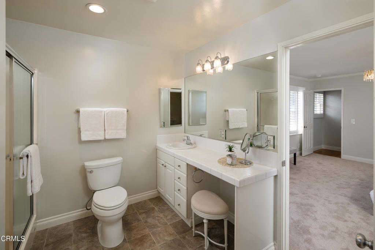
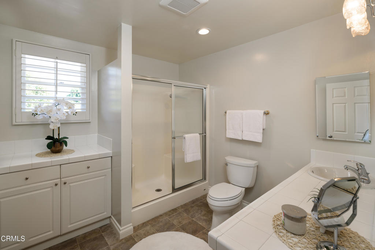
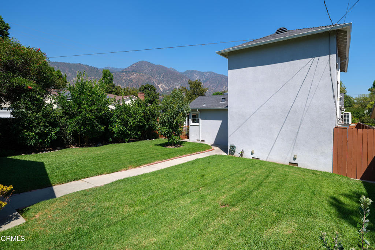
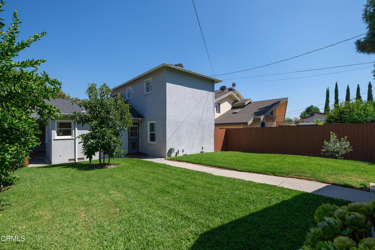
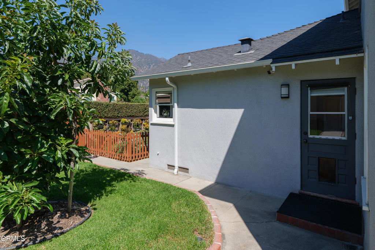
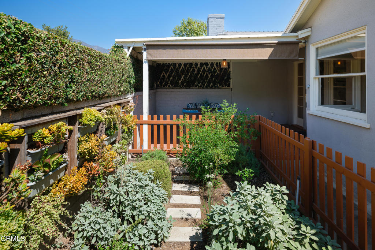
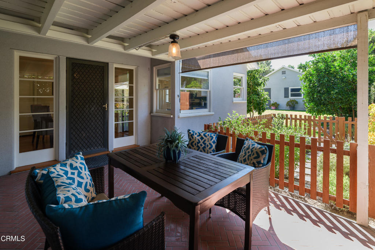
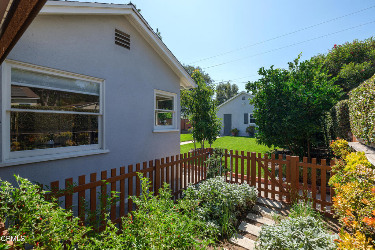
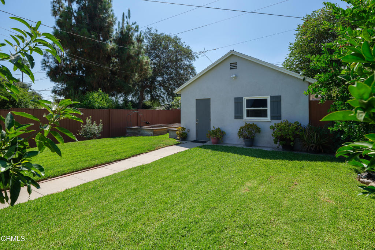
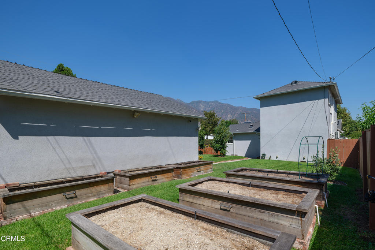
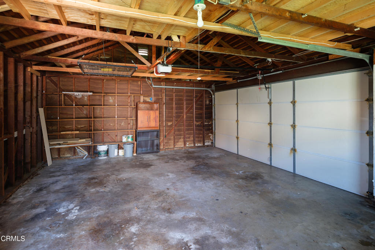
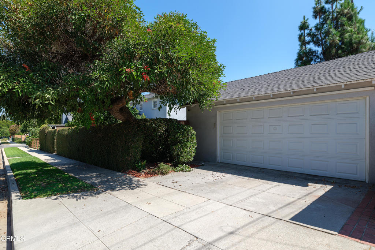
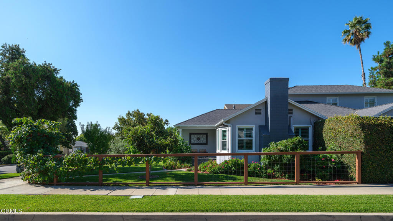

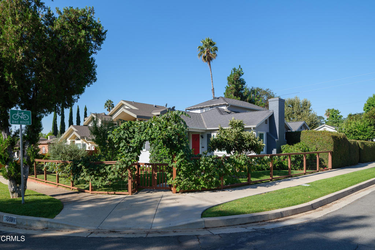
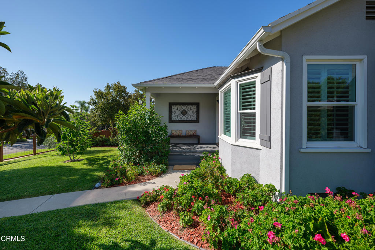
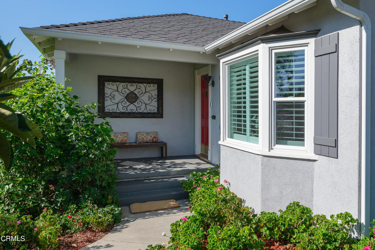
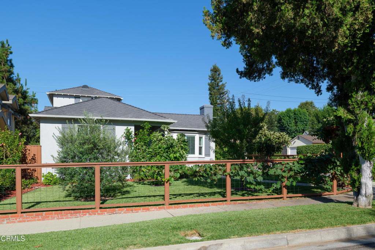

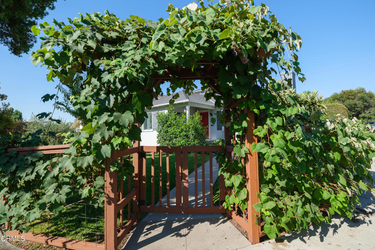
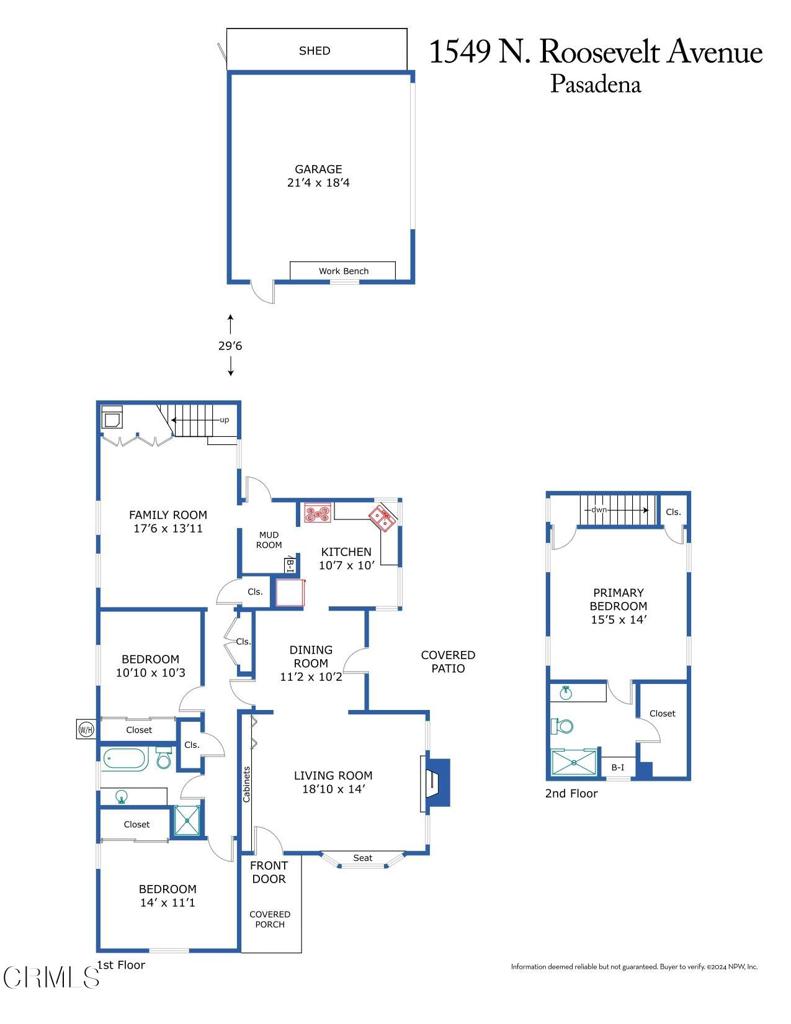
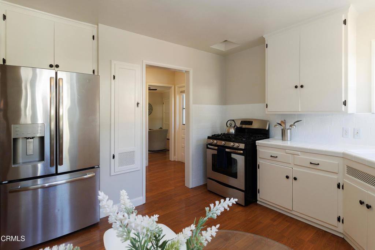
Property Description
Nestled on a corner lot in the desirable Presidential Streets of Pasadena, this exceptional home exudes timeless appeal & meticulous care. The journey begins at the curb, where a blooming grapevine archway welcomes you into the pristinely landscaped, fully fenced front yard. As you approach, the classic red door beckons you inside. The living room welcomes you with original hardwood floors, tray ceilings & a gas fireplace with a tiled surround & mantel. A dual-paned bay window bathes the room in natural light, while built-in shelving & cabinetry along one wall provide both style & functionality. The living room flows into the dining room, featuring crown molding, hardwood floors, wainscoting & access to a covered outdoor patio, perfect for alfresco dining. The kitchen is a delightful blend of classic charm & modern convenience, boasting blue-tiled countertops, a cozy breakfast nook & a corner sink with windows overlooking the backyard. The kitchen also connects to a mudroom with backyard access & leads to a family room with hardwood flooring, crown molding, wood-louvered shutters & a ceiling fan. Also, under the staircase to the private primary suite, you'll find ample storage & a laundry closet with a stackable washer & dryer. The main floor also has 2 bedrooms & a bathroom.The first bedroom has hardwood flooring, good-sized closet space & wood-louvered shutters. The second bedroom includes hardwood flooring, a ceiling fan & a mirrored closet with built-in shelving. The hallway bathroom offers a separate tub & a custom tiled shower stall, a single-sink vanity & tile flooring. Upstairs, the primary suite is a true retreat with newly installed carpet, an elegant glass chandelier, crown molding, wood-louvered shutters & a mini-split air conditioning system. The ensuite bathroom features a single-sink vanity with tile countertops, a shower with dual bench seats, additional counter space & cabinetry & a spacious walk-in closet, along with an extra closet on the opposite side of the bedroom. The backyard is a gardener's paradise, complete with 6 raised garden beds, several fruit trees & there is a separate herb garden with a beautiful succulent wall, surrounded by a charming picket fence. The property also includes a detached 2-car garage with storage space, including an electric lift system for additional storage in the rafters. This Pasadena gem offers the perfect blend of classic elegance & modern amenities, providing a truly exceptional living experience.
Interior Features
| Laundry Information |
| Location(s) |
Inside, Laundry Closet, Stacked |
| Kitchen Information |
| Features |
Tile Counters |
| Bedroom Information |
| Bedrooms |
3 |
| Bathroom Information |
| Features |
Bathtub, Closet, Stone Counters, Separate Shower, Tile Counters |
| Bathrooms |
2 |
| Flooring Information |
| Material |
Carpet, Tile, Wood |
| Interior Information |
| Features |
Breakfast Area, Ceiling Fan(s), Separate/Formal Dining Room, Stone Counters, Tile Counters, Walk-In Closet(s) |
| Cooling Type |
Central Air, Ductless |
Listing Information
| Address |
1549 N Roosevelt Avenue |
| City |
Pasadena |
| State |
CA |
| Zip |
91104 |
| County |
Los Angeles |
| Listing Agent |
Jason Berns DRE #01787757 |
| Co-Listing Agent |
Laura Berns DRE #01407023 |
| Courtesy Of |
Keller Williams Realty |
| List Price |
$1,499,000 |
| Status |
Active |
| Type |
Residential |
| Subtype |
Single Family Residence |
| Structure Size |
1,925 |
| Lot Size |
7,000 |
| Year Built |
1941 |
Listing information courtesy of: Jason Berns, Laura Berns, Keller Williams Realty. *Based on information from the Association of REALTORS/Multiple Listing as of Nov 9th, 2024 at 1:13 PM and/or other sources. Display of MLS data is deemed reliable but is not guaranteed accurate by the MLS. All data, including all measurements and calculations of area, is obtained from various sources and has not been, and will not be, verified by broker or MLS. All information should be independently reviewed and verified for accuracy. Properties may or may not be listed by the office/agent presenting the information.













































