7626 Graystone Drive, West Hills, CA 91304
-
Listed Price :
$1,790,000
-
Beds :
6
-
Baths :
5
-
Property Size :
4,211 sqft
-
Year Built :
1995
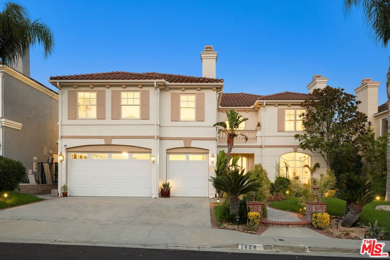
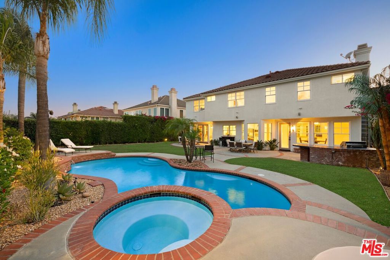

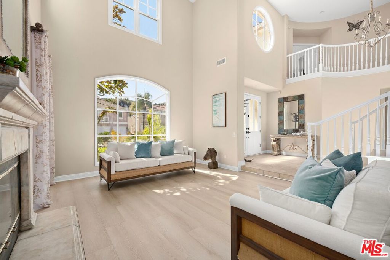
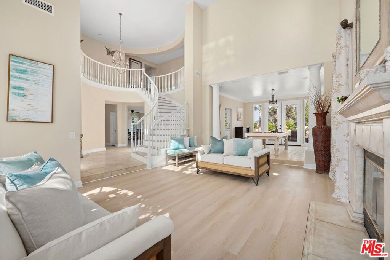
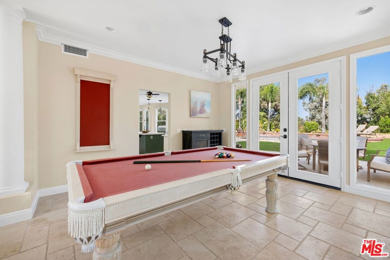
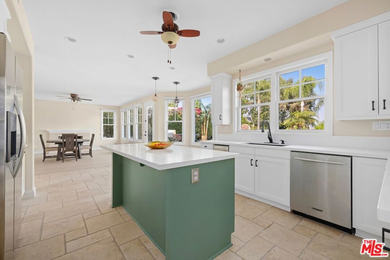
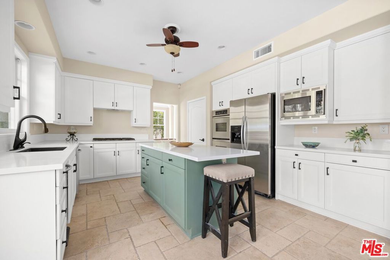
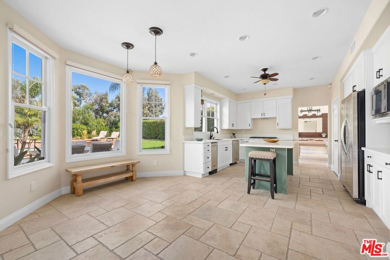
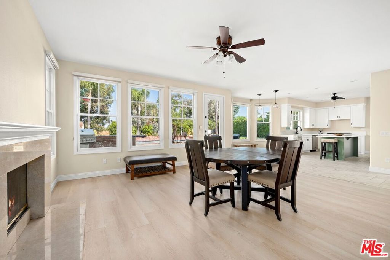
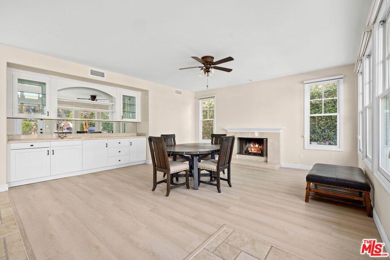
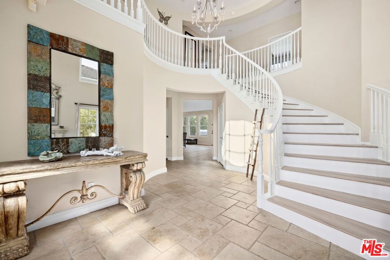
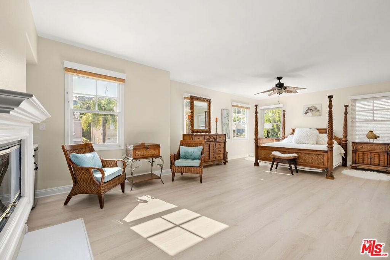
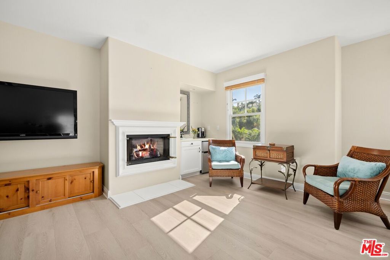
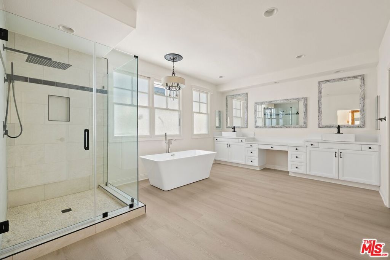
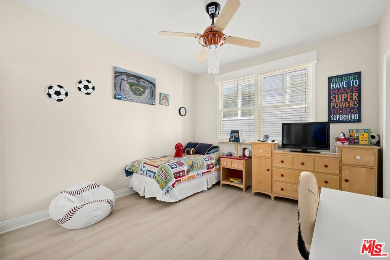
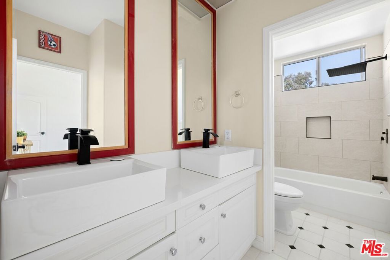
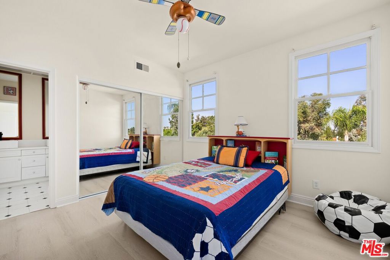
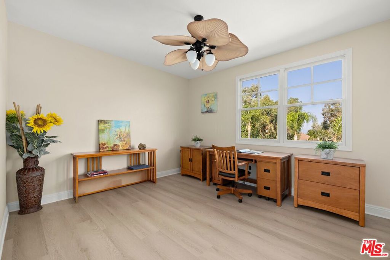
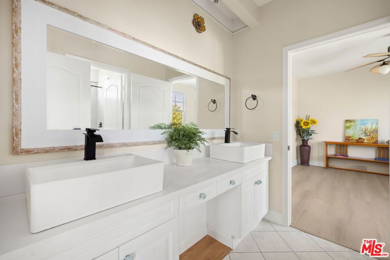
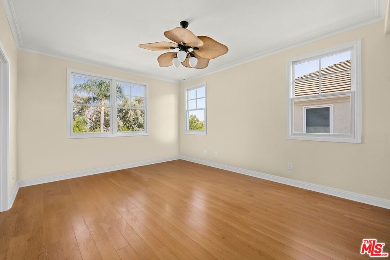
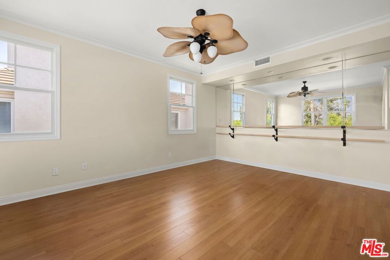
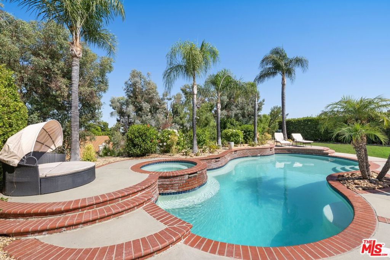
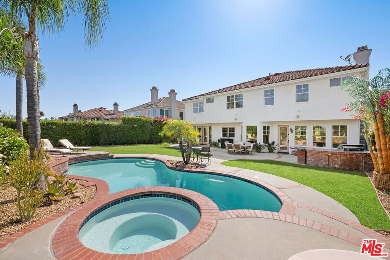
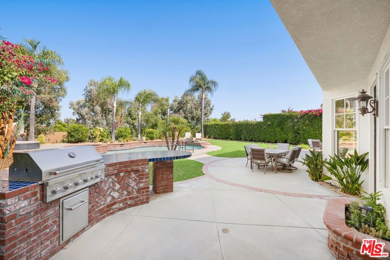
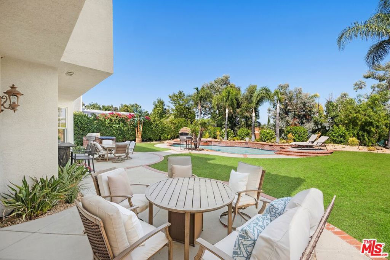
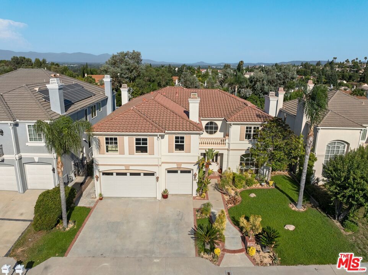
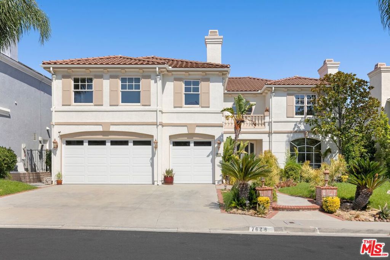
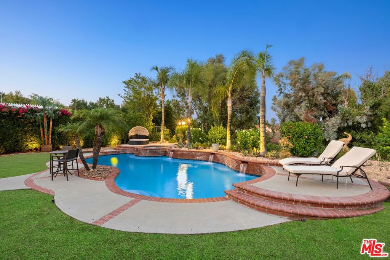
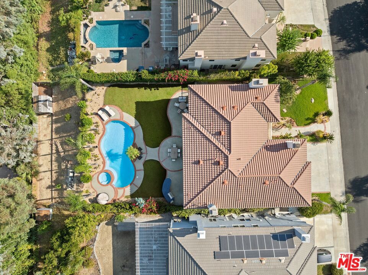
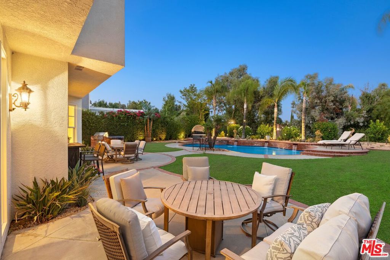
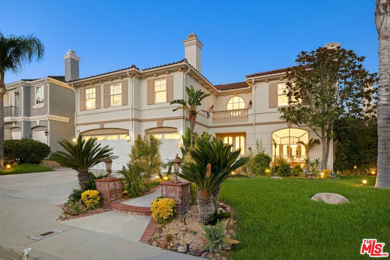
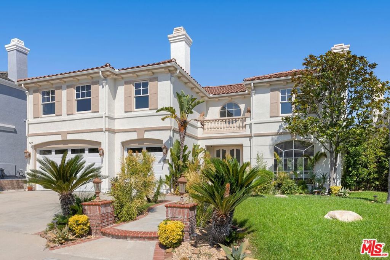
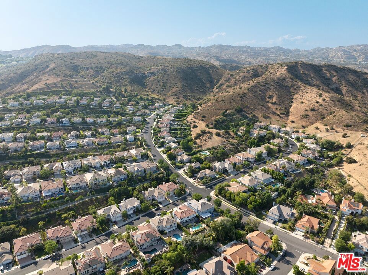
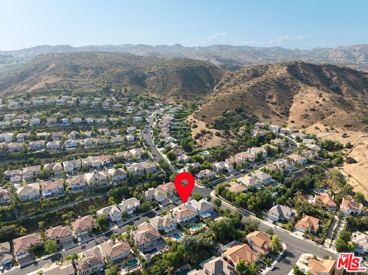
Property Description
This beautifully remodeled residence offers an inviting blend of modern luxury and comfort. As you step inside, you'll be greeted by brand-new floors that flow seamlessly throughout the open and bright floor plan, creating a grand and airy ambiance.The heart of the home is the upgraded kitchen, featuring top-of-the-line appliances, sleek countertops, and ample cabinet space. Both bathrooms have been meticulously renovated with contemporary fixtures and elegant finishes, providing a spa-like retreat.The highlight of this property is undoubtedly the expansive backyard. Perfect for entertaining or relaxation, it boasts a stunning pool and offers breathtaking views. The generous lot size ensures plenty of space for outdoor activities and gardening.Located in a prime area, this home is just minutes away from popular shopping centers, easy freeway access, and is situated within one of the most desirable school districts in the region.
Interior Features
| Laundry Information |
| Location(s) |
Laundry Room |
| Bedroom Information |
| Bedrooms |
6 |
| Bathroom Information |
| Bathrooms |
5 |
| Interior Information |
| Features |
Ceiling Fan(s) |
| Cooling Type |
Central Air |
Listing Information
| Address |
7626 Graystone Drive |
| City |
West Hills |
| State |
CA |
| Zip |
91304 |
| County |
Los Angeles |
| Listing Agent |
Jeremy Greenberg DRE #02071906 |
| Courtesy Of |
The Agency |
| List Price |
$1,790,000 |
| Status |
Active |
| Type |
Residential |
| Subtype |
Single Family Residence |
| Structure Size |
4,211 |
| Lot Size |
11,570 |
| Year Built |
1995 |
Listing information courtesy of: Jeremy Greenberg, The Agency. *Based on information from the Association of REALTORS/Multiple Listing as of Nov 14th, 2024 at 3:25 PM and/or other sources. Display of MLS data is deemed reliable but is not guaranteed accurate by the MLS. All data, including all measurements and calculations of area, is obtained from various sources and has not been, and will not be, verified by broker or MLS. All information should be independently reviewed and verified for accuracy. Properties may or may not be listed by the office/agent presenting the information.



































