535 E Cedar Avenue, #K, Burbank, CA 91501
-
Listed Price :
$760,000
-
Beds :
3
-
Baths :
3
-
Property Size :
1,283 sqft
-
Year Built :
1981
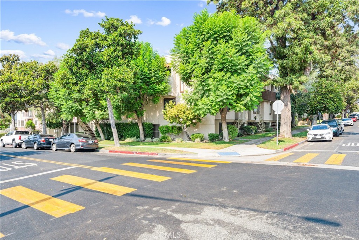
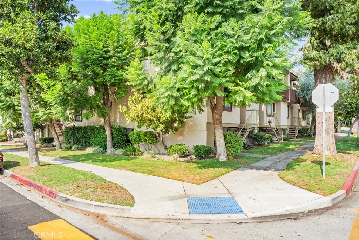
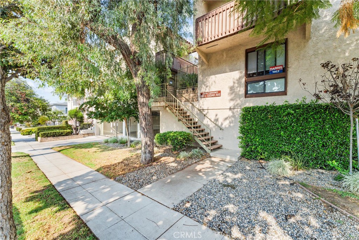
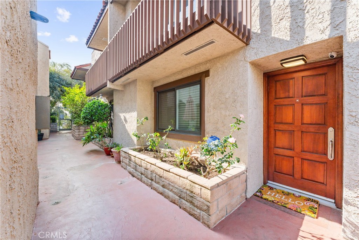
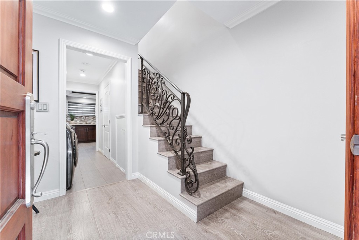
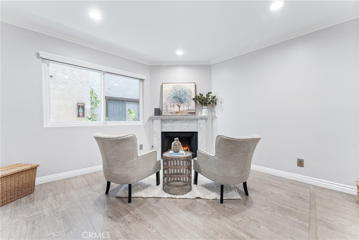
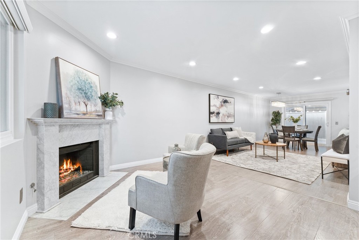
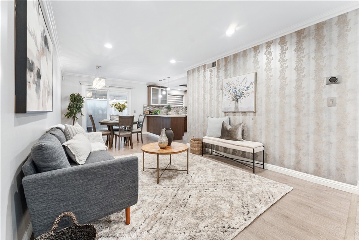
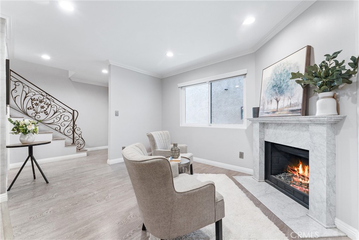
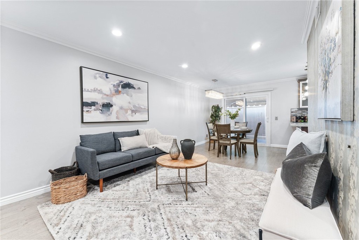
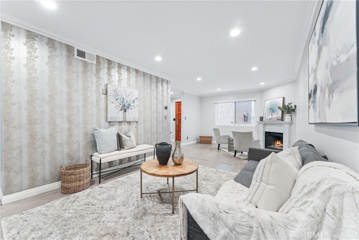
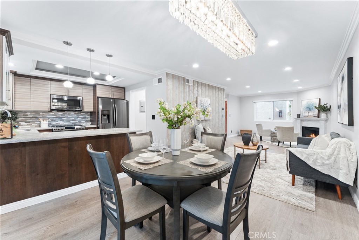
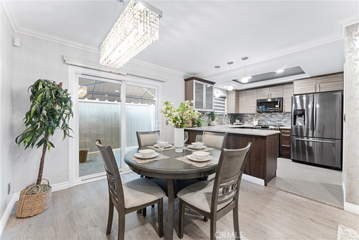
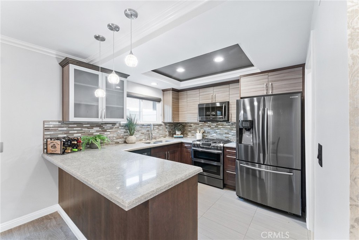
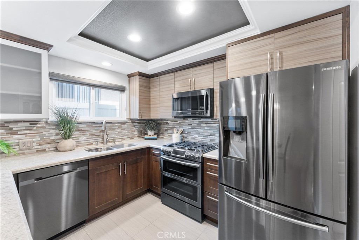
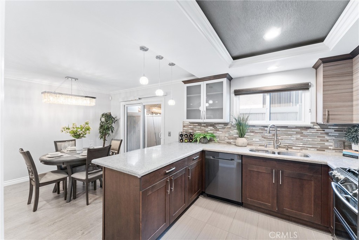
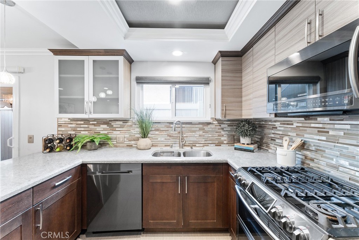
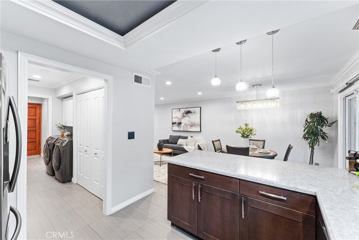
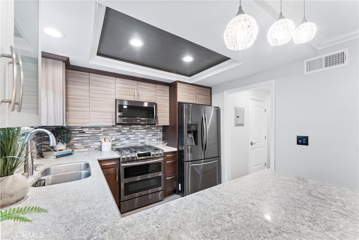
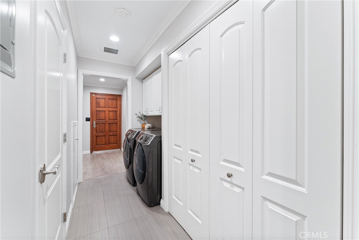
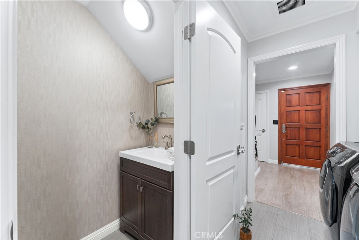
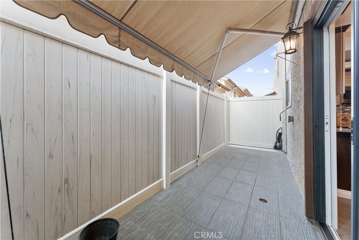
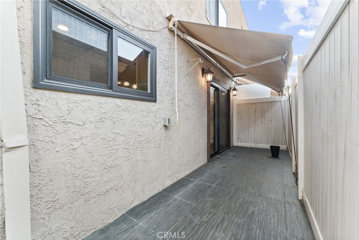
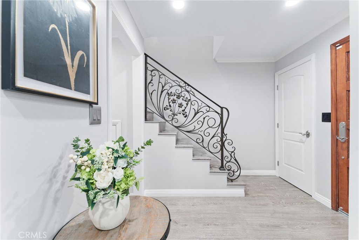
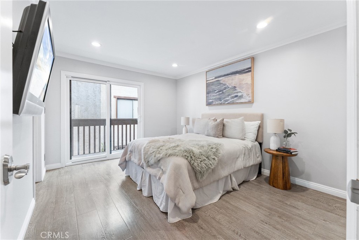
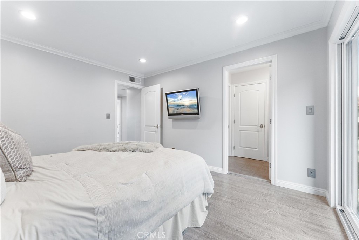
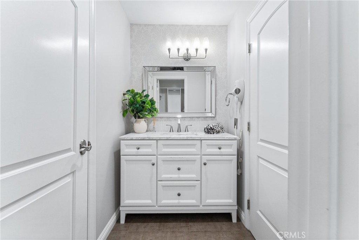
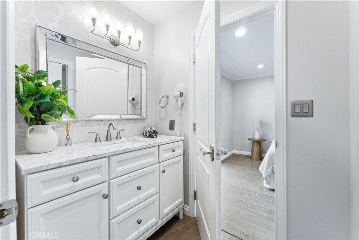
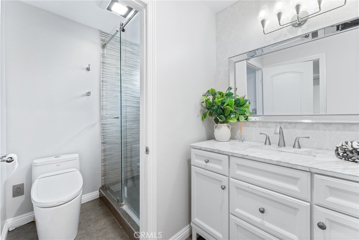
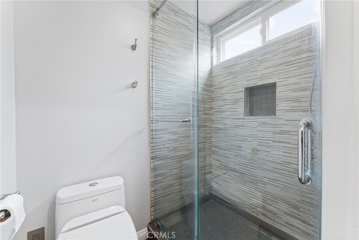
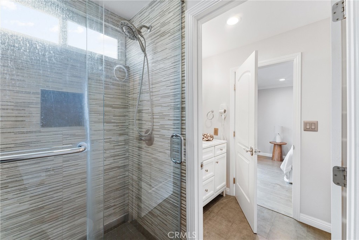
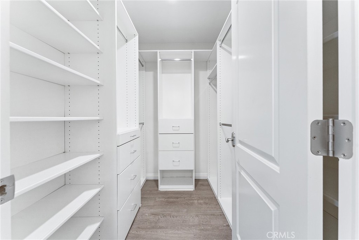
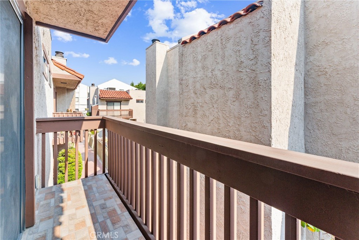
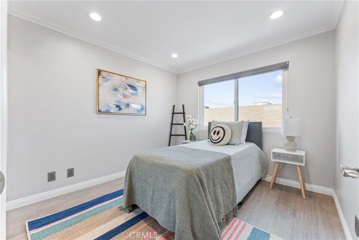
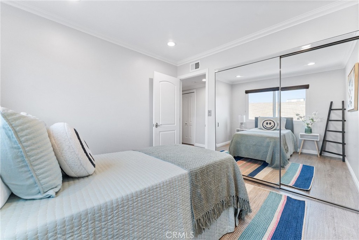
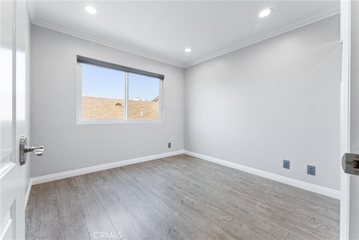
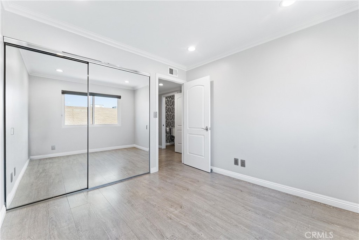
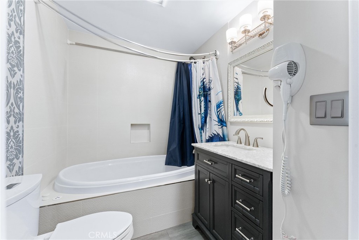
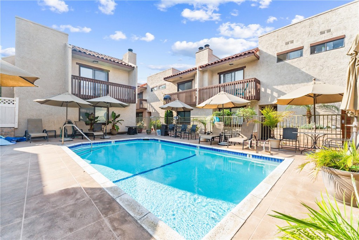
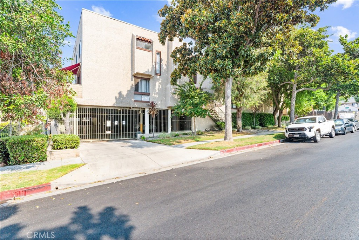
Property Description
Beautiful condo located in a highly desirable Burbank area, above Glenoaks Boulevard. This two story home boasts an open concept living room with a fireplace for cozy evenings along with a dining room. It has a good size kitchen with an in-unit laundry area that provides side by side washer and dryer. The second level features spacious three bedrooms with the Master suite having a walk-in closet, bathroom and balcony for great relaxation. It is move-in ready with fresh paint throughout. There are 2 side-by-side parking spaces in the gated underground parking structure. This is a great opportunity for a family looking for placement in Burbank's excellent school district. Conveniently located near many of the wonderful attractions Burbank has to offer. Come see this amazing home and make your dream of homeownership come true.
Interior Features
| Bedroom Information |
| Features |
All Bedrooms Up |
| Bedrooms |
3 |
| Bathroom Information |
| Bathrooms |
3 |
| Flooring Information |
| Material |
Vinyl |
| Interior Information |
| Features |
Balcony, Crown Molding, Recessed Lighting, All Bedrooms Up |
| Cooling Type |
Central Air |
Listing Information
| Address |
535 E Cedar Avenue, #K |
| City |
Burbank |
| State |
CA |
| Zip |
91501 |
| County |
Los Angeles |
| Listing Agent |
Roshan Shah DRE #02071426 |
| Courtesy Of |
Keller Williams Realty |
| List Price |
$760,000 |
| Status |
Active |
| Type |
Residential |
| Subtype |
Condominium |
| Structure Size |
1,283 |
| Lot Size |
21,244 |
| Year Built |
1981 |
Listing information courtesy of: Roshan Shah, Keller Williams Realty. *Based on information from the Association of REALTORS/Multiple Listing as of Sep 18th, 2024 at 1:22 PM and/or other sources. Display of MLS data is deemed reliable but is not guaranteed accurate by the MLS. All data, including all measurements and calculations of area, is obtained from various sources and has not been, and will not be, verified by broker or MLS. All information should be independently reviewed and verified for accuracy. Properties may or may not be listed by the office/agent presenting the information.








































