1598 Whieldon Way, Upland, CA 91786
-
Listed Price :
$3,500/month
-
Beds :
3
-
Baths :
3
-
Property Size :
1,690 sqft
-
Year Built :
2010
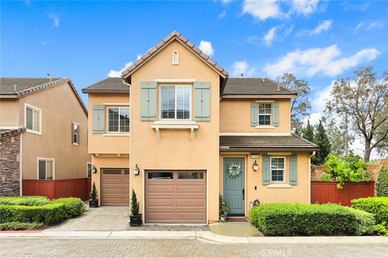
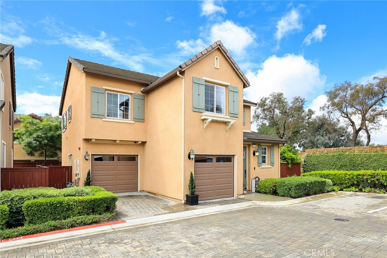
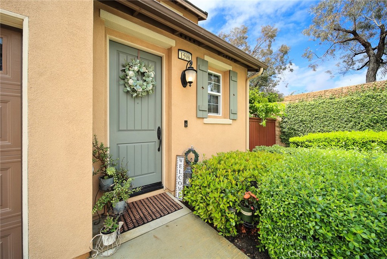
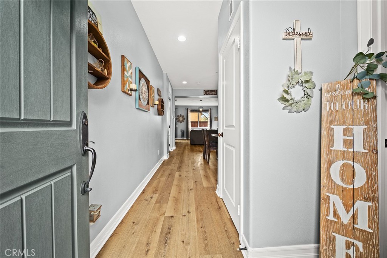
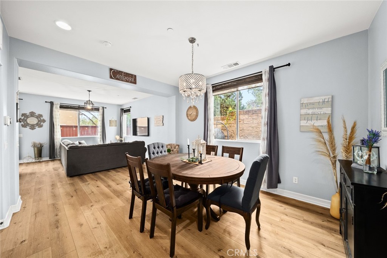
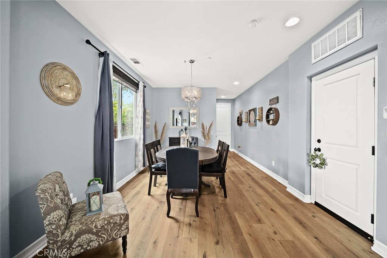
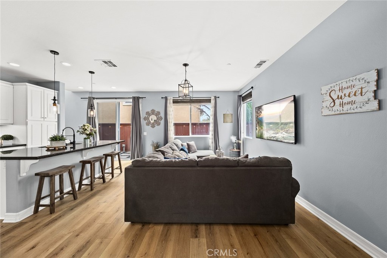
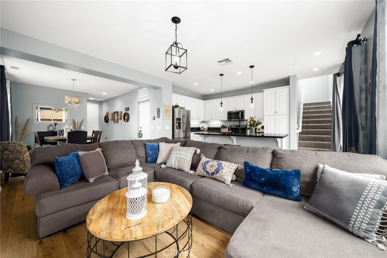
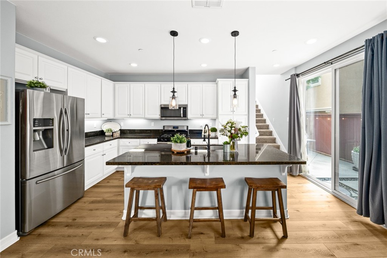
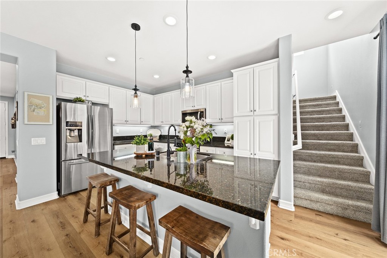
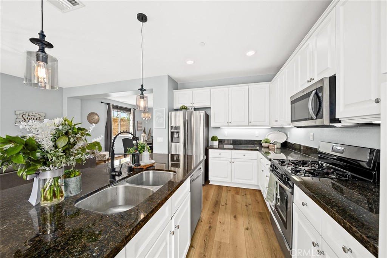
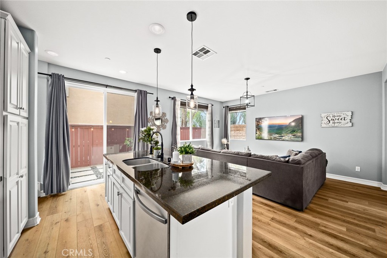
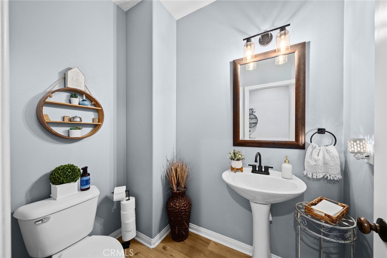
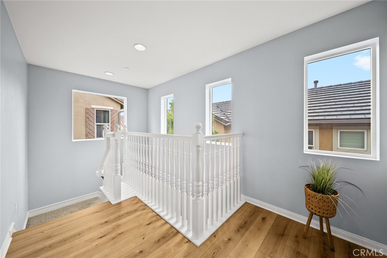
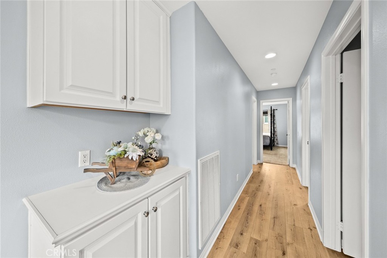
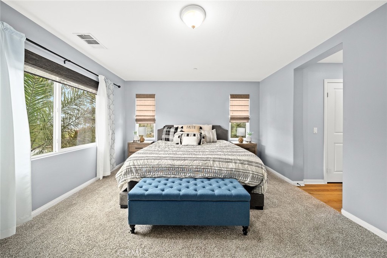
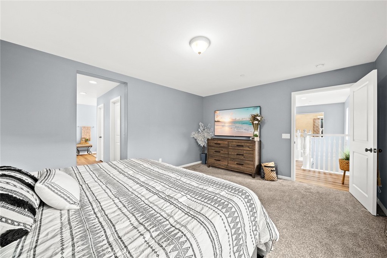
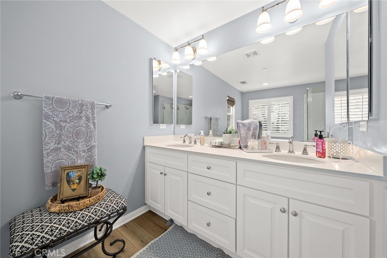
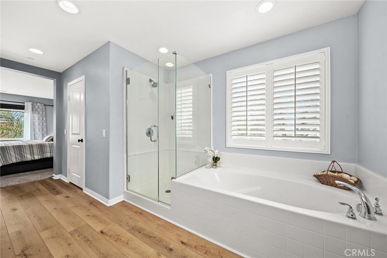
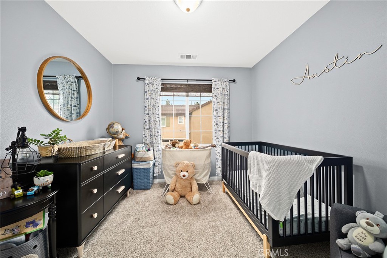
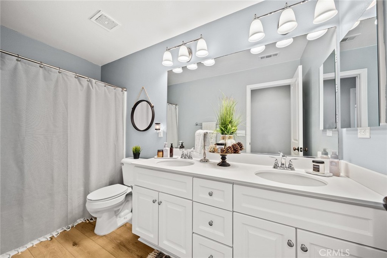
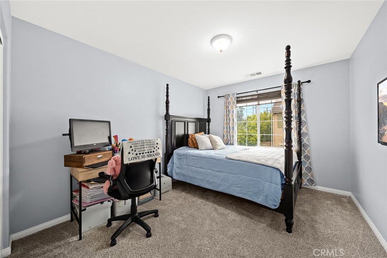
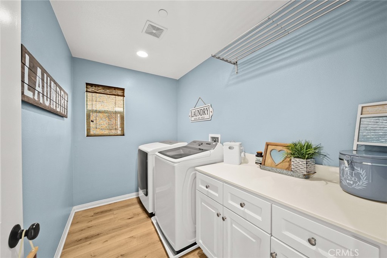
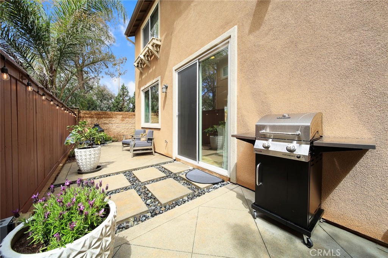
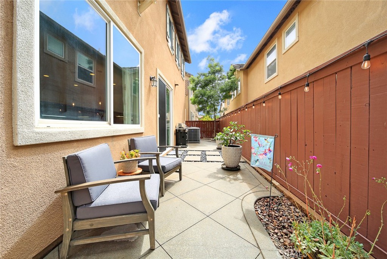
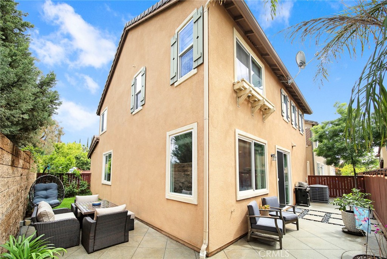
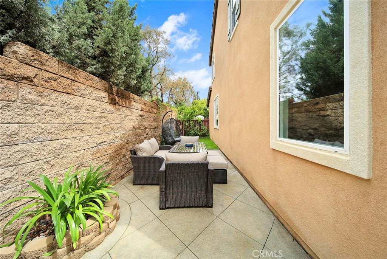
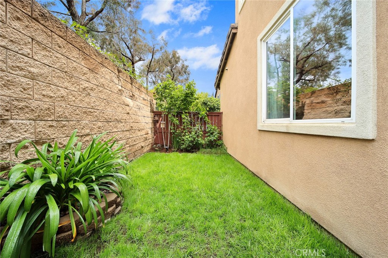
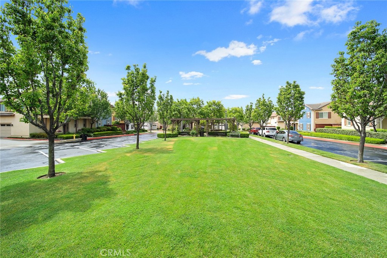
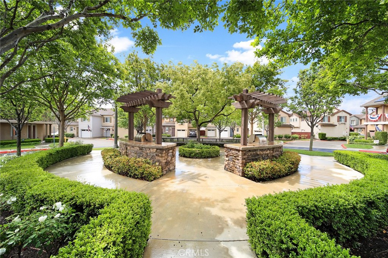
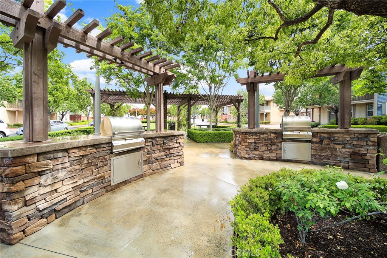
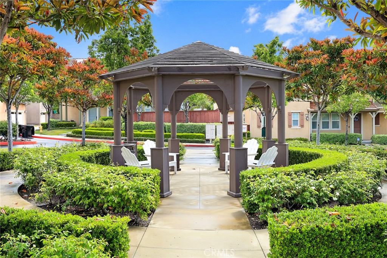
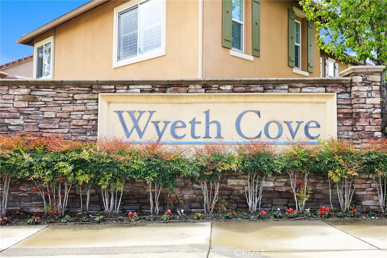
Property Description
Gorgeous newer home in the Wyeth Cove community of Upland, located near Greenbelt Park. If you are looking for a model-perfect home in turnkey condition, this is it! Enter into this open concept floor plan with high ceilings, new flooring on first floor, custom window coverings and an abundance of natural light throughout the house. You will enjoy this beautiful kitchen, with granite counter tops, center island/breakfast bar, stainless steel appliances, lots of counter space and quality white cabinetry. Upstairs, you will find a spacious primary suite featuring large dual walk in closets, primary bath with dual vanities, soaking tub and separate shower. The laundry room is located upstairs and easily accessible from any room. This community has a BBQ area, gazebo, flower gardens and covered patios. Close to shopping and other amenities. Easy access to both the 10 & 210 freeway.
Interior Features
| Laundry Information |
| Location(s) |
Inside, Laundry Room, Upper Level |
| Kitchen Information |
| Features |
Granite Counters |
| Bedroom Information |
| Features |
All Bedrooms Up |
| Bedrooms |
3 |
| Bathroom Information |
| Features |
Bathtub, Dual Sinks, Soaking Tub, Separate Shower |
| Bathrooms |
3 |
| Interior Information |
| Features |
Granite Counters, High Ceilings, Open Floorplan, Recessed Lighting, All Bedrooms Up |
| Cooling Type |
Central Air |
Listing Information
| Address |
1598 Whieldon Way |
| City |
Upland |
| State |
CA |
| Zip |
91786 |
| County |
San Bernardino |
| Listing Agent |
Melissa Potts DRE #01400198 |
| Courtesy Of |
Seven Gables Real Estate |
| List Price |
$3,500/month |
| Status |
Active |
| Type |
Residential Lease |
| Subtype |
Single Family Residence |
| Structure Size |
1,690 |
| Lot Size |
3,098 |
| Year Built |
2010 |
Listing information courtesy of: Melissa Potts, Seven Gables Real Estate. *Based on information from the Association of REALTORS/Multiple Listing as of Sep 16th, 2024 at 10:50 PM and/or other sources. Display of MLS data is deemed reliable but is not guaranteed accurate by the MLS. All data, including all measurements and calculations of area, is obtained from various sources and has not been, and will not be, verified by broker or MLS. All information should be independently reviewed and verified for accuracy. Properties may or may not be listed by the office/agent presenting the information.

































